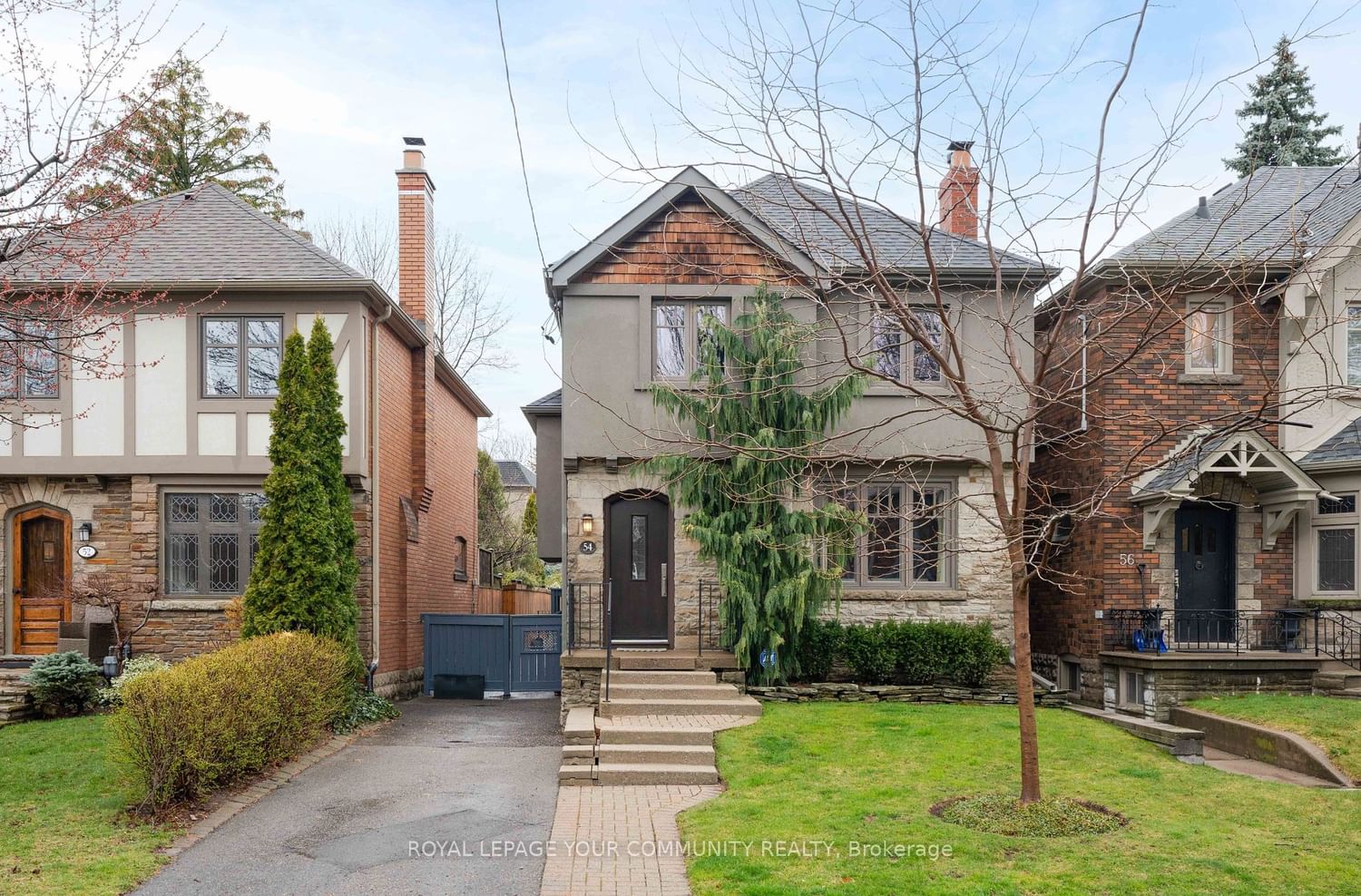$2,344,900
$*,***,***
3+1-Bed
2-Bath
Listed on 4/9/24
Listed by ROYAL LEPAGE YOUR COMMUNITY REALTY
Classic details meet modern comfort on coveted Cameron Crescent. This beautiful, bright 3 bedroom Leaside detach immediately welcomes with its large elegant foyer. Features throughout the living & dining room include leaded & stained glass windows, wainscotting, hardwood floors & plaster moulder ceilings finished with a beautiful wood burning fireplace. Updated kitchen with S/S appliances contains loads of cabinetry & includes a spacious breakfast area with built-in buffet. The sunken Family Room exudes warmth with its gas-burning fireplace, beamed ceiling & sliding doors overlooking the custom landscaped yard, salt water pool, back deck & pool house. The 2nd floor contains an inviting primary suite with wall to wall built in closets & organizers. Two additional generous sized bedrooms & a 5pc bath also reside on the 2nd floor. The 2nd bedroom includes a private office with built-in cabinetry. Finished basement features a sitting room, 4th bedroom, laundry area and storage room.
Incredible family friendly neighbourhood steps to Bessborough & St. Anselm elementary schools, Leaside High School, great parks, Bayview shops & restaurants.
C8215466
Detached, 2-Storey
10
3+1
2
2
Wall Unit
Finished
Y
N
Brick, Stucco/Plaster
Radiant
Y
Inground
$10,020.70 (2023)
135.00x31.50 (Feet)
